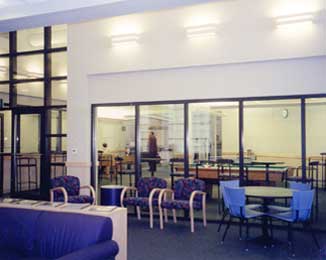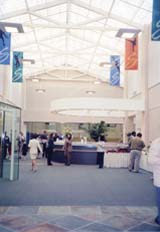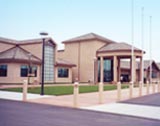|
|
Public |
next | ||
 |
George Silliman Community Activity Center
Newark, California This was a two phase project. Phase I, the main lobby and activity center incorporated the child activity center, teen room, gymnasium, craft rooms, and administrative offices. Phase II consisted of the aquatic center and adjoining multipurpose rooms which have been been well received by the community, including families, seniors and teens. The finishes and materials were chosen with durability, style and function in mind, as well as ease of replacement for this heavily scheduled facility. Interior Design & Space Planning: Kallaway Design |
||||
Child activity center |
|||||
 |
 |
||||
exterior |
|||||
Lobby |
|||||