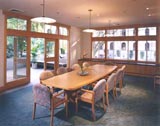|
|
institutional |
next | ||
 |
Sisters of St. Dominic Convent and Administration Building San Rafael, California Designed as a replacement for the fire damaged historic Victorian Mother House, and an earthquake damaged administration building, the project consists of four new buildings in a lush campus like setting. The convent is comprised of an 8 sister and a 12 sister home, with individual rooms, living areas, kitchen and dining facilities, all with materials and finishes that are serene and timeless. The famous 2 story open stair of the Mother house was redesigned. The administration building houses a grand gathering space with custom millwork, lighting, and a commissioned art glass piece as a focal point. The furnishings are flexible, providing the ability to store furniture as necessary. A chapel as well as an archive room housing some original memorblia saved from the fire complement the practical spaces. KD worked with the design committee from the Dominican sisters to gather consensus for all the decisions that created this important campus of buildings. Interior Design & Space Planning: Kallaway Design "We were delighted with Eileen's ability to grasp what we wanted/needed, to provide us with a variety of options, hear our reactions, and enable us to reach decisions. In addition, I can honestly say, Eileen was fun to work with!"Kristen Wombacher, O.P., Prioress General, Sisters of St. Dominic |
||||
gathering space |
|||||
 |
 |
||||
kitchen |
conference room |
||||